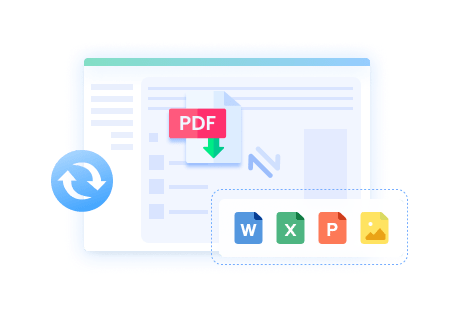
Some designers who need to preserve layer data and custom font styles may wonder how to convert PDF to AutoCAD. Here in this post, we will list several PDF to AutoCAD converters for your reference.
PDF to CAD Converter on Windows
This section will revolve around how to convert PDFs to CAD files (.dwg, .dxf). Thus, users can choose which conversion method or tools to utilize.
SwifDoo PDF
SwifDoo PDF is an all-around PDF converter on Windows 11, 10, 8, and 7. By integrating a dozen of conversion tools, SwifDoo PDF covers your basic needs for PDF conversion.
Among these features, PDF to CAD is a newly developed feature favored by users in the design industry. It enables users to turn PDF into AutoCAD. Here’s the guide on how to convert PDFs to CAD drawings on Windows:
Step 1: Download and install SwifDoo PDF on Windows;
Step 2: Open a PDF document, and then click on the Convert button to choose PDF to CAD;
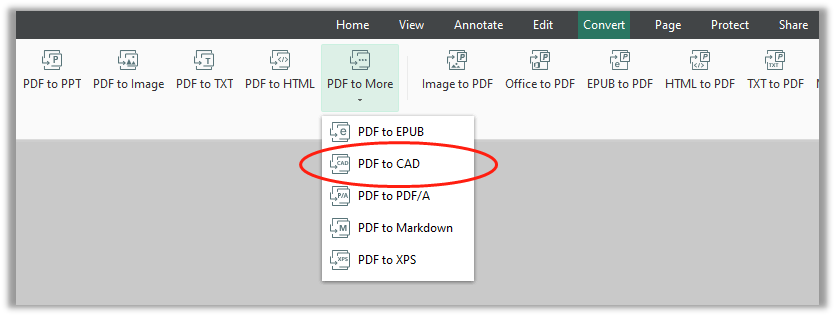
Step 3: When the SwifDoo PDF Converter window pops up, make sure the PDF added to the workplace is correct. If everything’s okay, choose Start to convert the PDF document to CAD.
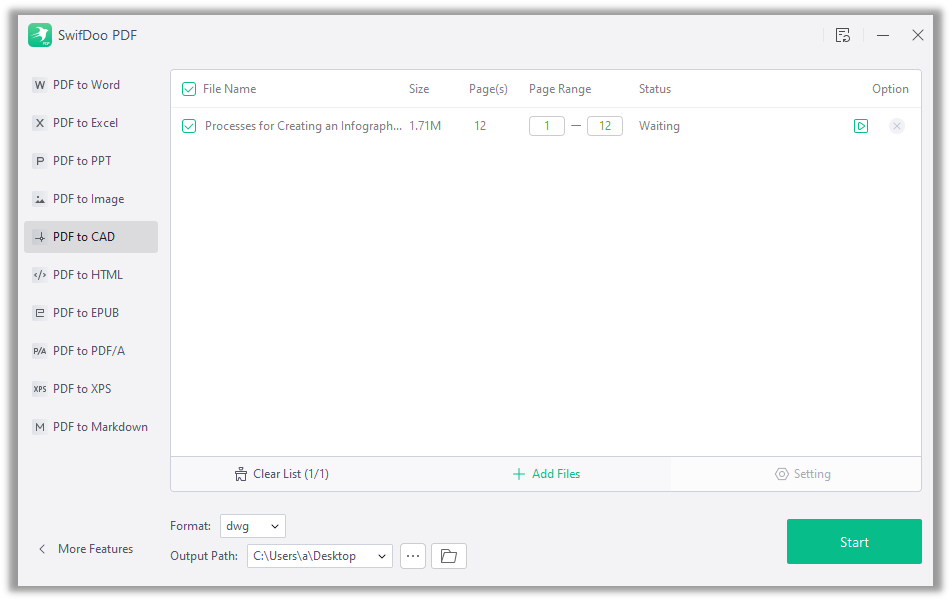
SwifDoo PDF supports batch conversion, and once you need to export multiple PDFs simultaneously, click “Add Files” to proceed.
As we mentioned above, SwifDoo PDF is not merely a PDF to CAD (.dwg, and .dxf) converter. It can handle multiple conversion tasks, including but not limited to PDF to MS Office formats, images, and scanned copies. Click the link below to free download the PDF to DWG (or DXF) converter.
If you find it time-consuming to download and install a desktop program, don't worry; SwifDoo PDF rolled out an online PDF to DWG converter. Here's how to convert a PDF to a CAD drawing online:
Step 1: Navigate to the SwifDoo PDF Online PDF to DWG Converter;
Step 2: Click Choose File to upload your PDF from local folders;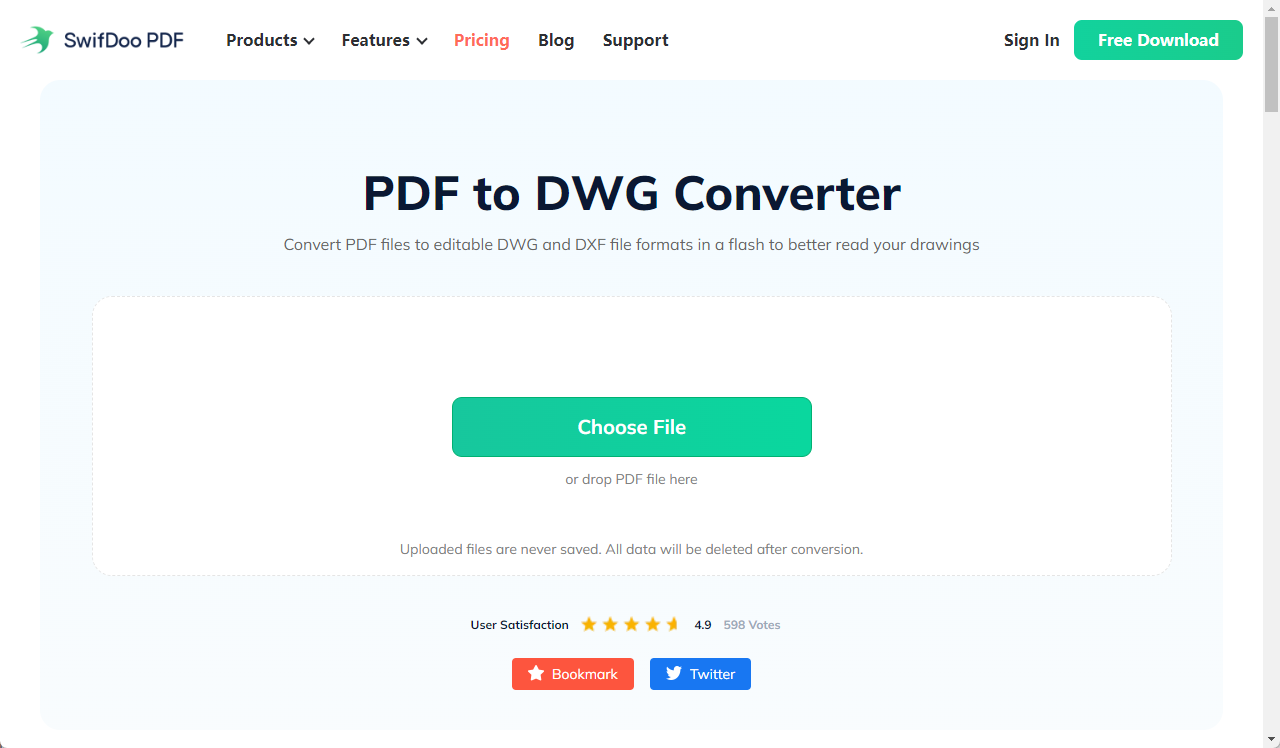
Step 3: When your PDF is loaded onto the online platform, the conversion process starts automatically. Seconds later, a new CAD file is successfully created. Hit the Download button to access the file. Notably, the default output format of PDF to CAD conversion is DWG.
How to Convert PDF to CAD on Mac
Able2Extract
It is a comprehensive PDF converter compatible with Windows, Mac, and Linux. It can convert different file formats and support batch conversions, such as PDF to MS Office formats, CSV, HTML, Publisher, AutoCAD, and more.
Able2Extract Professional PDF to AutoCAD converter allows you to turn PDFs into DWG or DXF files. Here is the guide:

Step 1: Download and install the PDF to CAD converter on your mac device;
Step 2: Import the PDF that you need to convert to CAD;
Step 3: Hit the Convert button and choose AutoCAD as the output format;
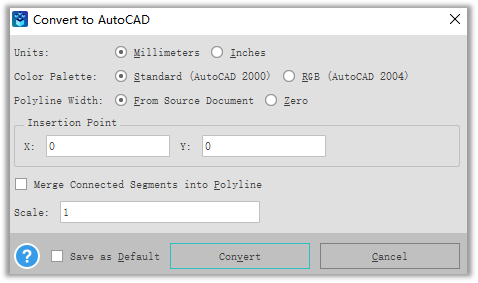
Step 4: Press the Convert button before ensuring all the units, color palette, and polyline width are correctly set.
Able2Extract is a relatively professional PDF to AutoCAD converter. Apart from the units, color palette, and polyline width of the CAD drawing, users can specify the insertion point, scale the CAD drawing, or merge connected segments into a polyline.
Best Online PDF to CAD Converter
Zamzar
Online PDF software makes it easy to convert PDF documents to AutoCAD drawings. And I need to give Zamzar the thumbs up. It is one of the web-based PDF converters with the most file formats I have ever tried and reviewed. Zamzar has covered most file formats, from image files, document formats, music formats, and e-book formats to video preset. The online PDF software makes it easy to convert PDF documents to DWG or DXF files.
With an intuitive interface, users can readily figure out how to execute PDF conversion tasks. Let’s dive into how this PDF to AutoCAD converter works:
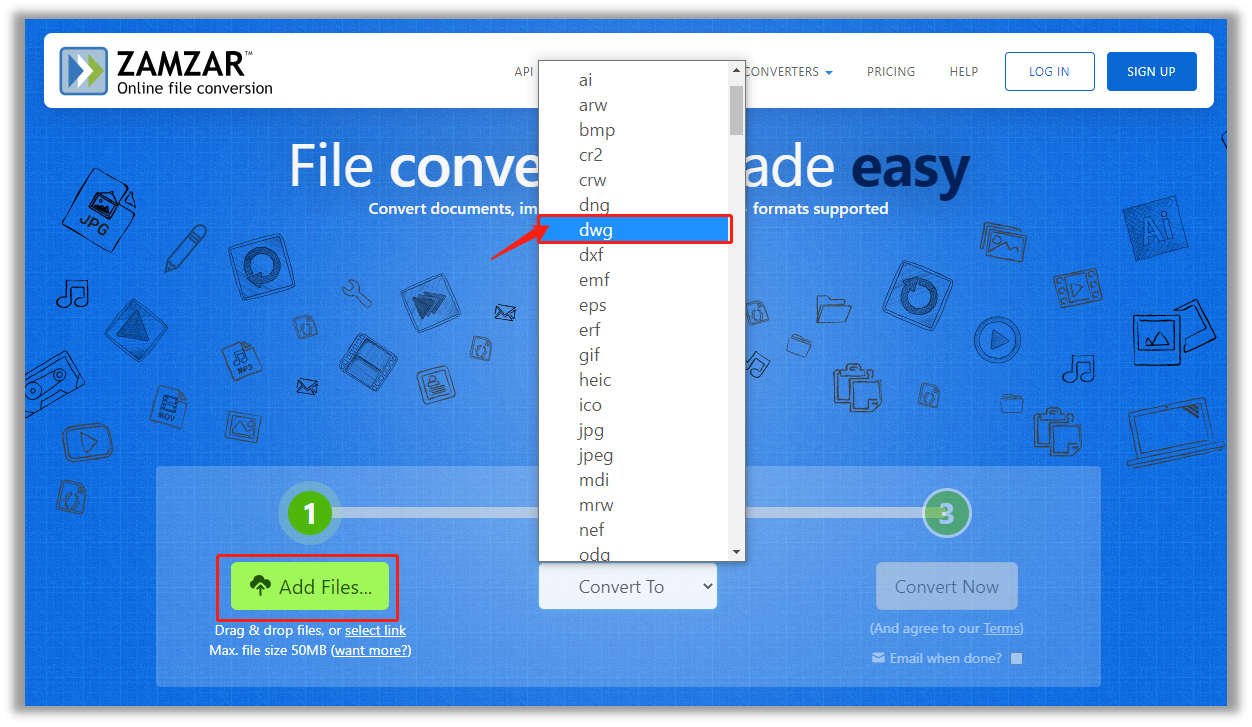
Step 1: Type the URL on the search bar and visit the official website;
Step 2: Click DOCUMENT CONVERTERS in the CONVERTERS drop-down menu;
Step 3: Load the file onto the workstation, and then click the Convert to the menu to choose dwg or dxf format in Image formats;
Step 4: Select Convert and your PDF file will be automatically converted to CAD (.dwg or .dxf).
Zamzar has covered most file formats, from image files, document formats, music formats, and e-book formats to video preset. Additionally, this is a web-based PDF to CAD converter free of charge.
However, nothing comes for free. For every free user, Zamzar has up to 2 free tasks every 24 hours. So don’t waste your chance. If you are satisfied with their conversion service, consider paying for a basic subscription plan at $9/month.
AutoDWG Online Converter
As the name suggests, AutoDWG Online Converter is a professional online PDF to CAD (DWG) converter aiming at rendering high-quality CAD-related services to users. It can convert files into PDF, DWG, DXF, DWF, SWF, and GIF formats. While most PDF to CAD converters can only convert PDF to DXF & DWG, this platform can convert your PDF to any commonly-used CAD file format.
Meanwhile, the AutoDWG Online Converter can retain arcs, lines, texts, and solids by integrating OCR technology, which makes the conversion results more accurate. Let’s see how to work with this converter to convert PDF to CAD:
Step 1: Enter the URL in the search bar;
Step 2: Hit Click to add a PDF and upload a PDF document from local folders;
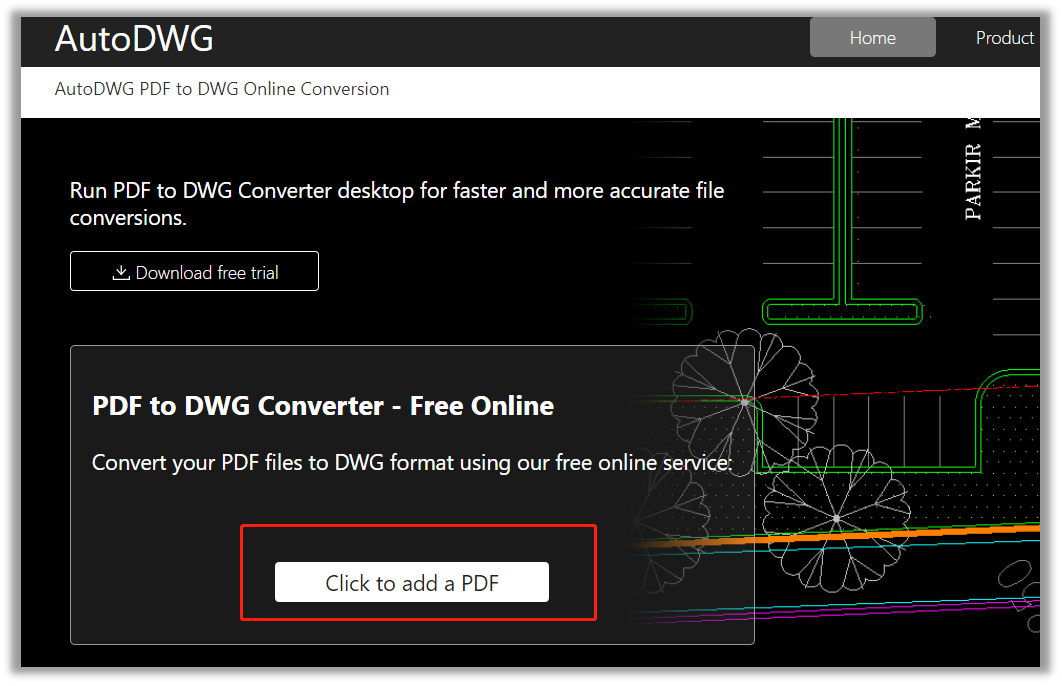
Step 3: When the PDF to CAD (.dwg) conversion process is over, hit the Download DWG to export the newly converted DWG document.
Final Thoughts
To summarize, it has been discovered that the majority of PDF to AutoCAD converters are web-based. Most desktop programs are unable to convert PDFs to CADs, with the exception of SwifDoo PDF. We strongly recommend this all-in-one application if you are looking for a powerful PDF to CAD converter on Windows 11, 10, 8, or 7.
